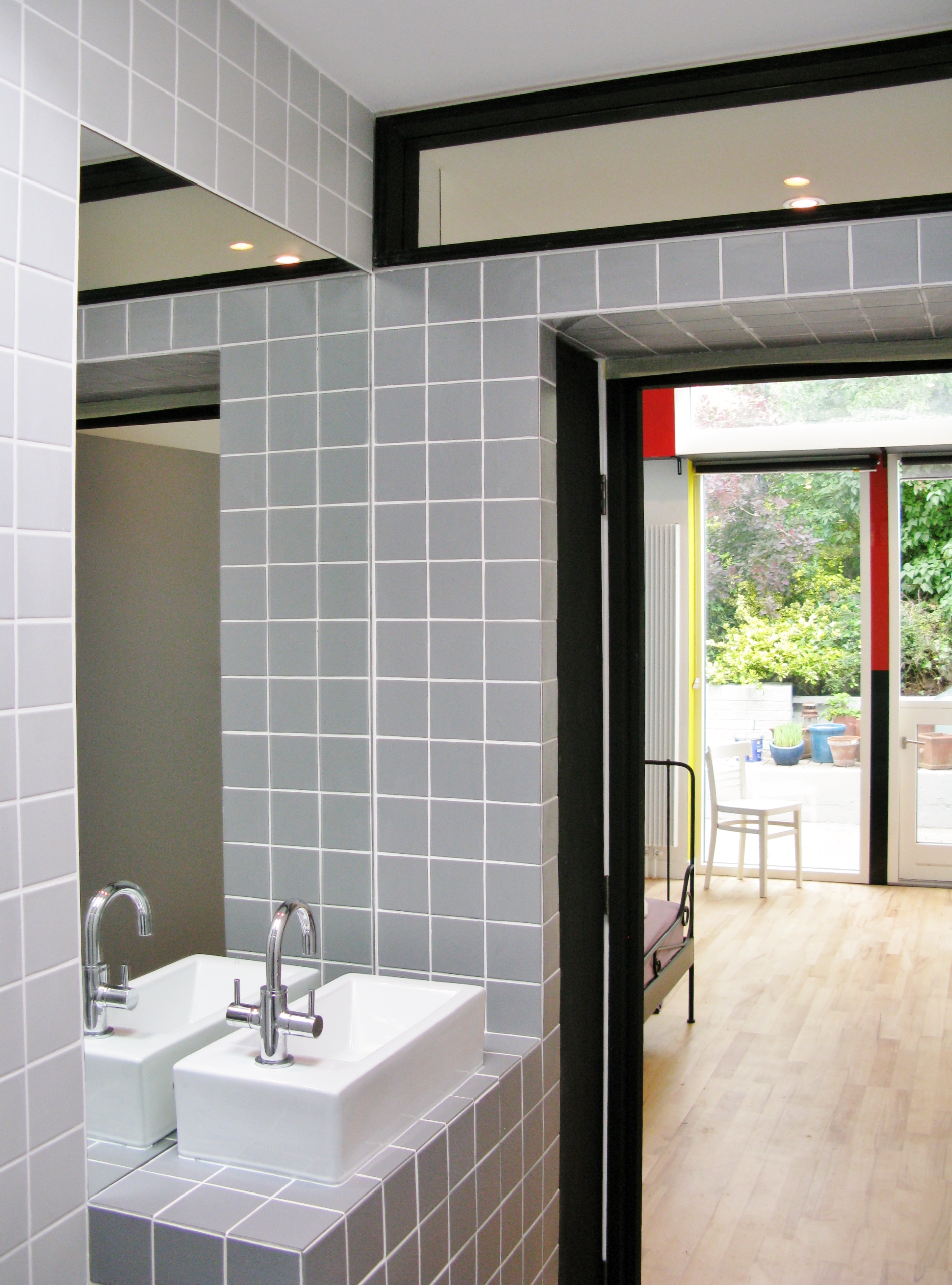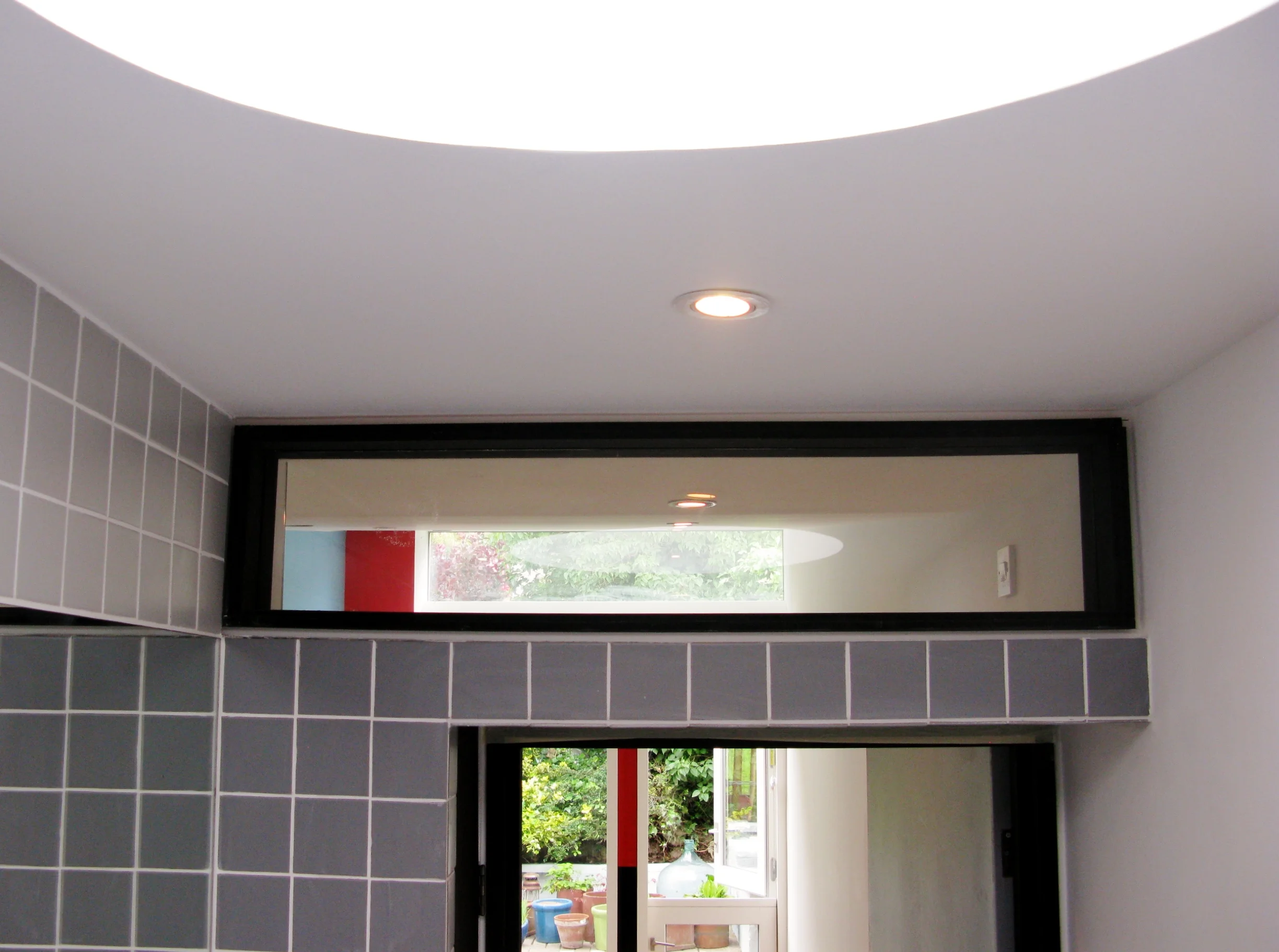Project: Baldry Gardens, Streatham.
Description: The scheme provides a new single storey side extension to a semi-detached 1930’s house in a conservation area in Streatham, south west London. A simple mono-pitched roof maximises the height of the glazing on the rear elevation, which provides natural light deep into the plan. High level ‘clerestory’ windows provide a sense of spatial continuity between the main space and ancillary areas, as well as providing daylight to these rooms also.
Status: Complete.



