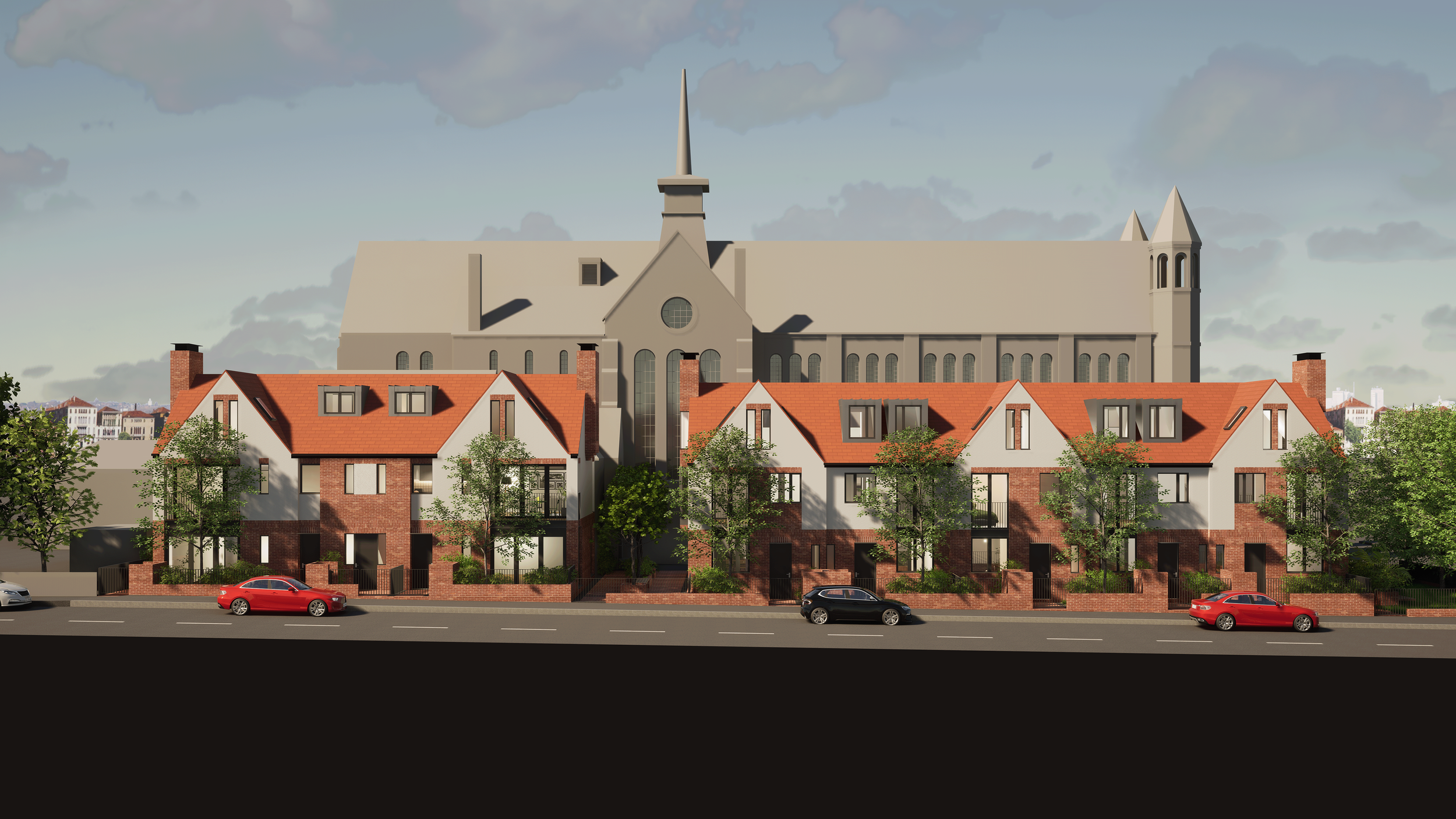Project: St. Margaret the Queen, Residential. Streatham.
Description: The project consists of 9 new dwellings (five townhouses and four apartments, including two duplex apartments, in two terraces separated by a central ‘court’). The proposed new residential terraces occupy the site of the derelict former church hall, facing Cricklade Avenue immediately adjacent to the Grade 2 listed church itself. Proposals intend to revive this neglected site, enhance the setting of the church and the surrounding spaces, and animate and improve the quality and character of the urban realm.
The scheme draws from its context in the Leigham Court Estate Conservation Area in terms of its form, scale and materiality, while being distinctive and characterful in its own right. The new buildings will reflect the material qualities of the existing residential terraces in the area, and adopt the prevailing pattern of development. The scale, massing and orientation of the building volumes respond to the characteristics of this specific site, harmonising with the listed church adjacent as well as reinforcing the traditional figure. The formal and material characteristics of the proposals achieve a contemporary interpretation of recognisable local models.
Status: Design Development






