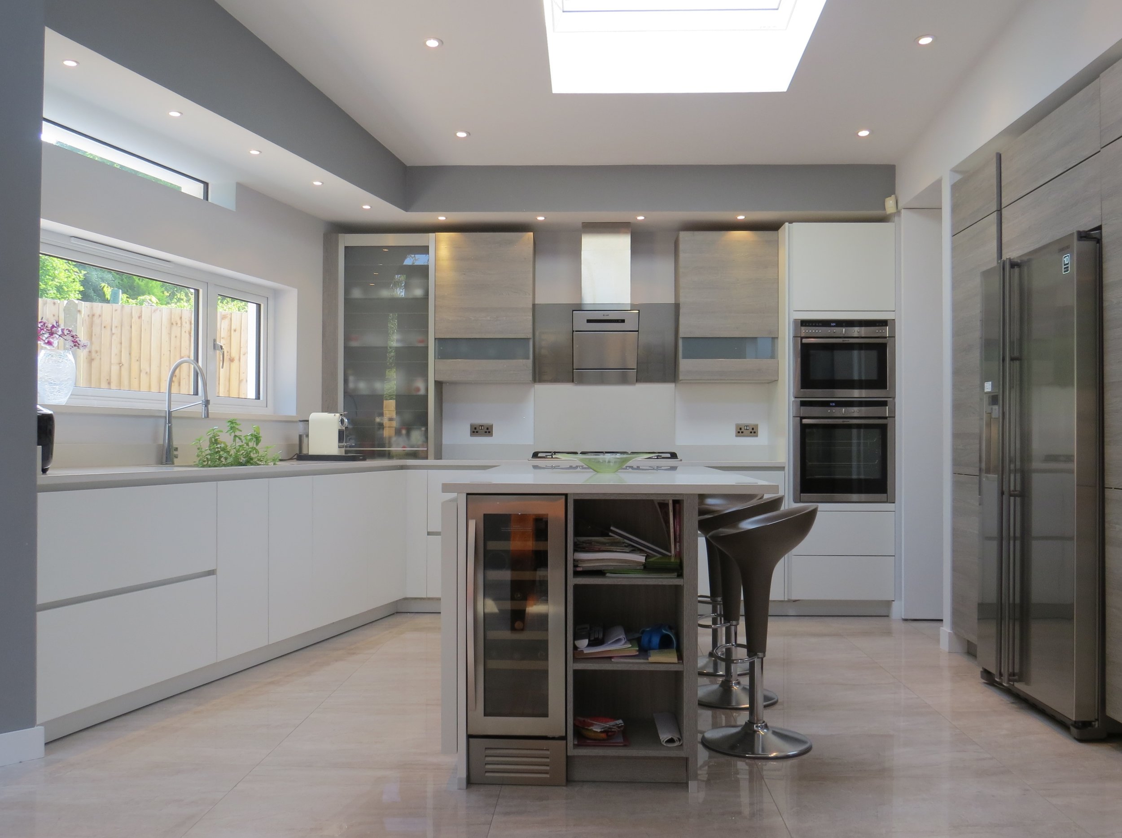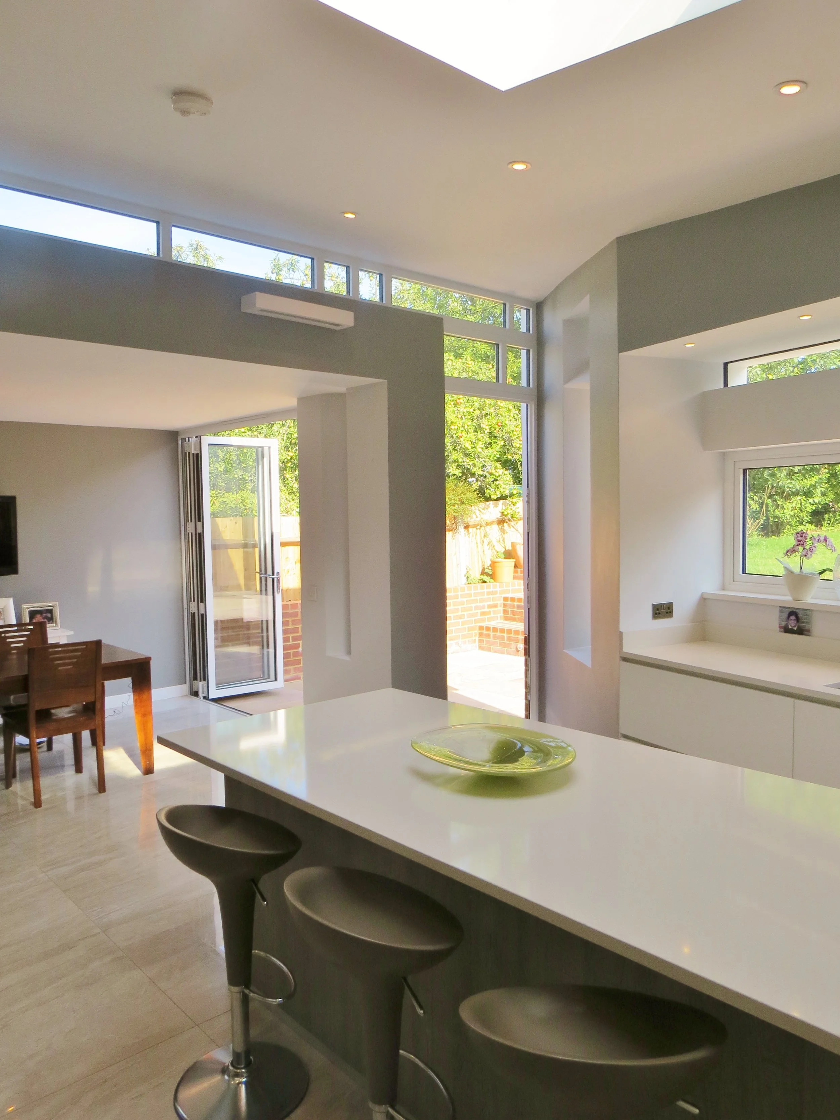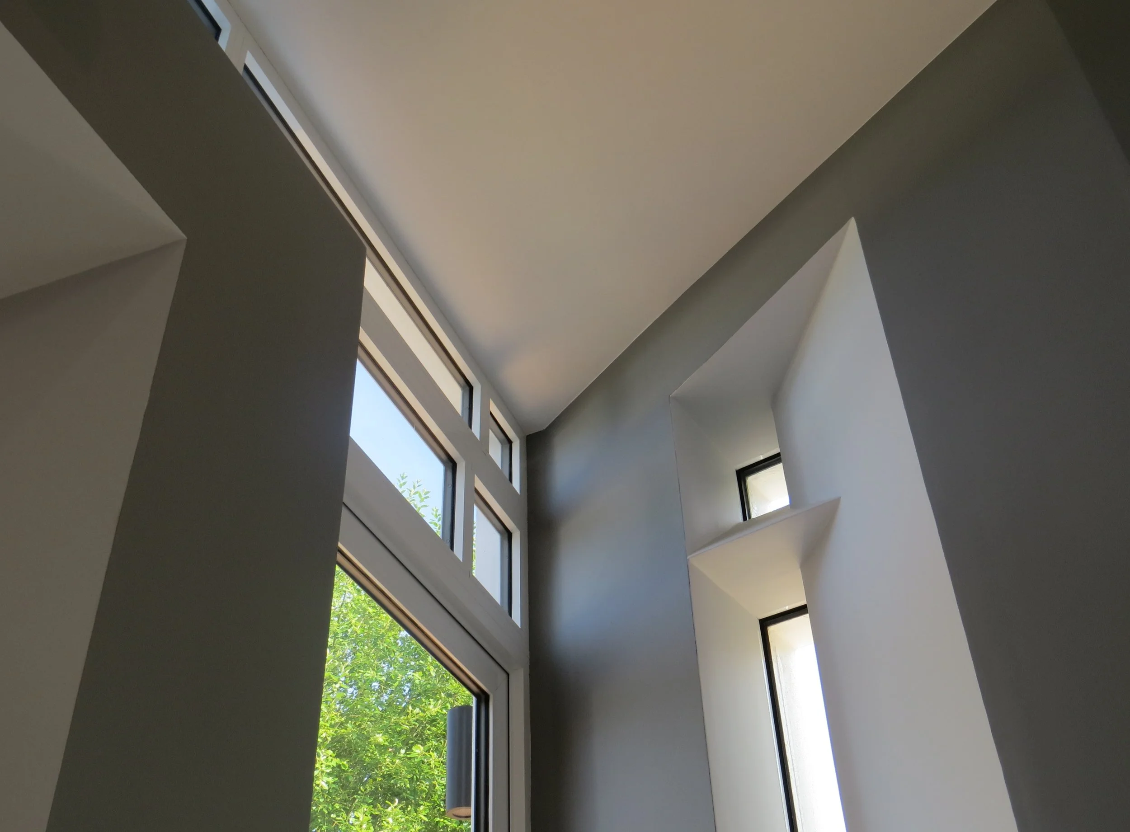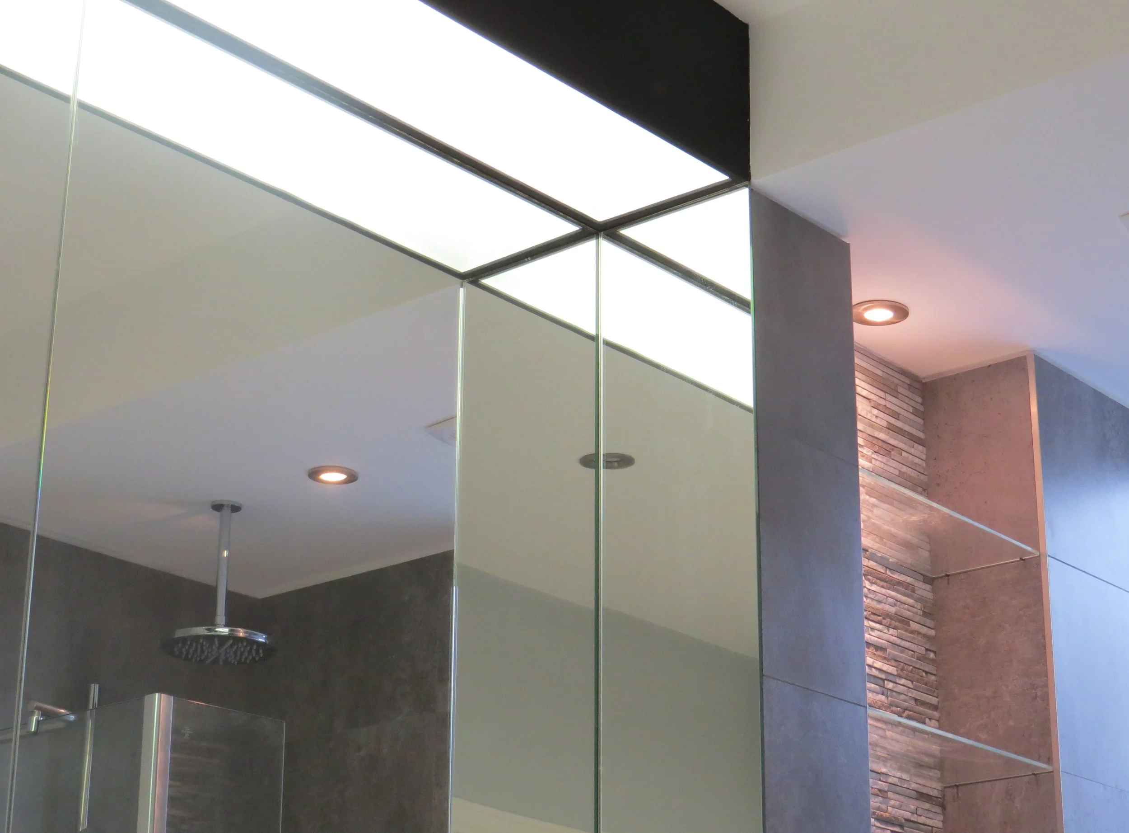Project: Valleyfield Road, Streatham.
Description: The scheme consists of a new single storey rear extension to a 1930’s semi-detached house in Streatham, south west London. The ground floor has also been reconfigured to provide cloakroom and utility spaces. Despite its relatively modest scale, the new building is complex in both plan and section, mediating between the lower level of the house, and the raised garden behind. The plan ‘splits’ to define the different functional zones and to allow access to the new terraces, while the section similarly divides to create a clerestory window which provides evening light into the kitchen space.
Status: Complete.






