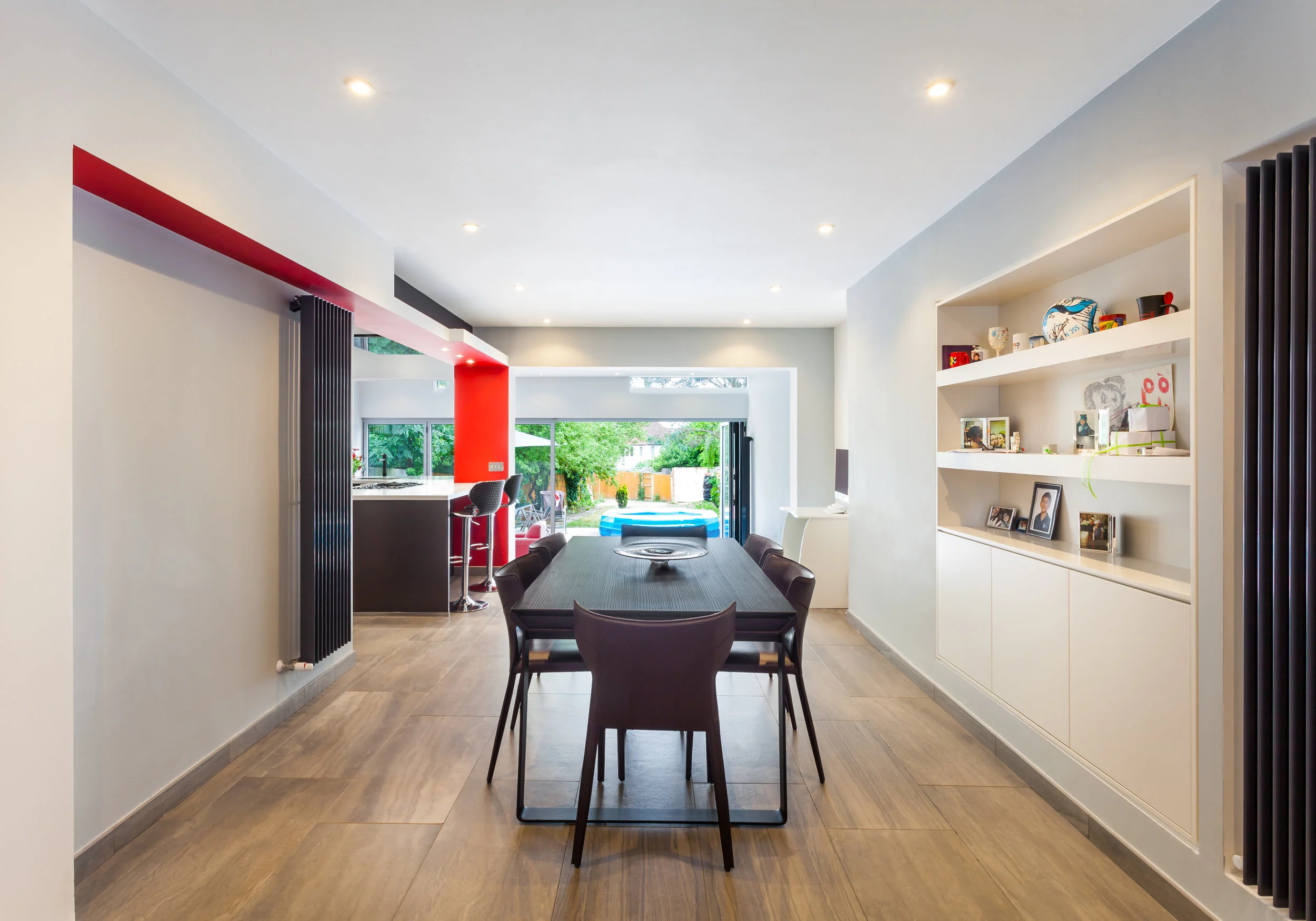Project: Leigham Court Road, Streatham.
Description: The scheme comprises a loft conversion, rear extension and extensive internal alterations to a 1930’s semi-detached house in Streatham, south west London. Living, kitchen and dining areas are combined into a single continuous space, with the kitchen at the heart of the home. The rear extension provides a generous ‘garden room’ with full width glazing overlooking the raised external terrace. The new loft space is accessed by a light-filled staircase which rises into a dormer, roof lit and glazed on three sides to make the most of spectacular views over south London.
Status: Complete
Photography by David Higgins





