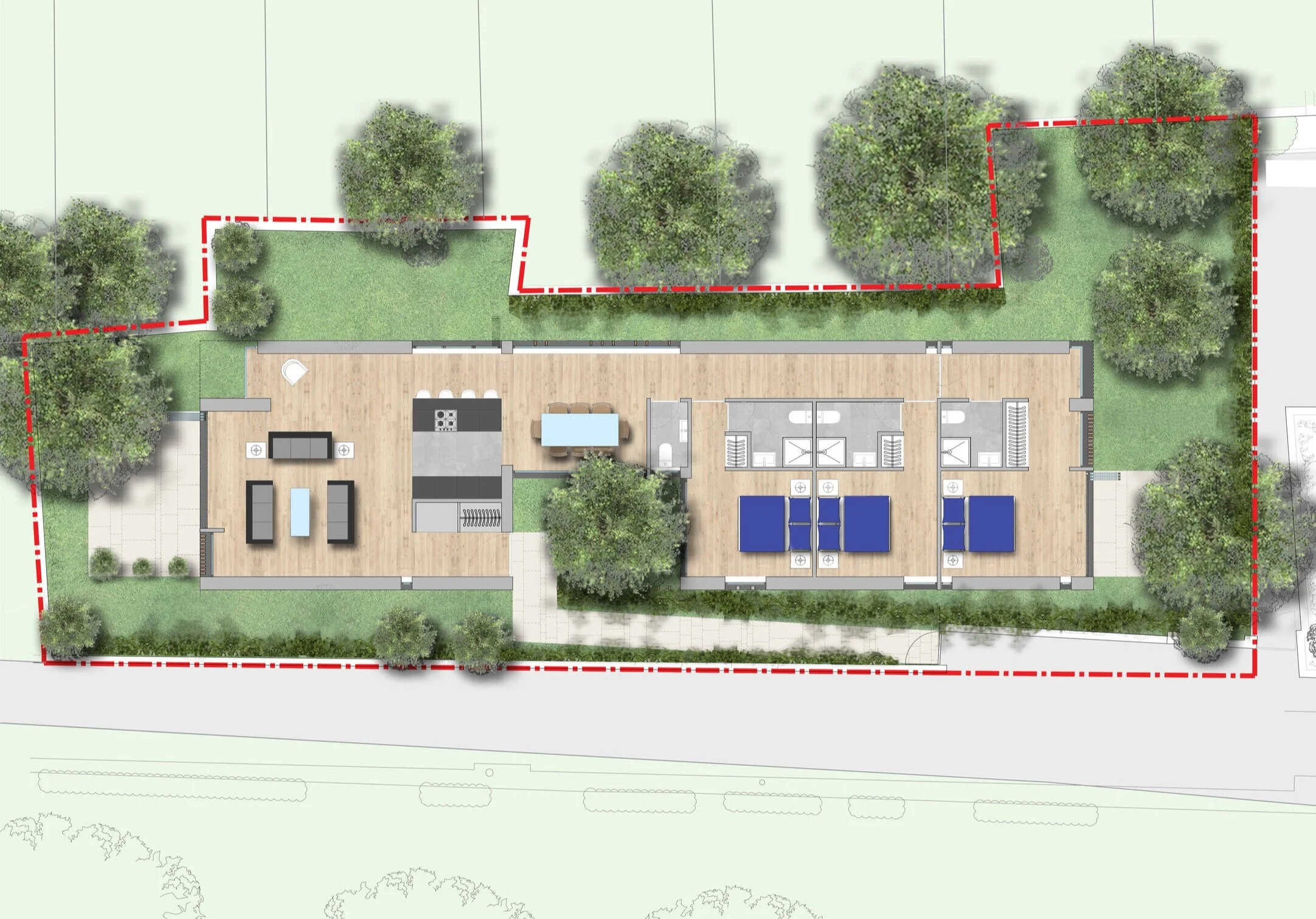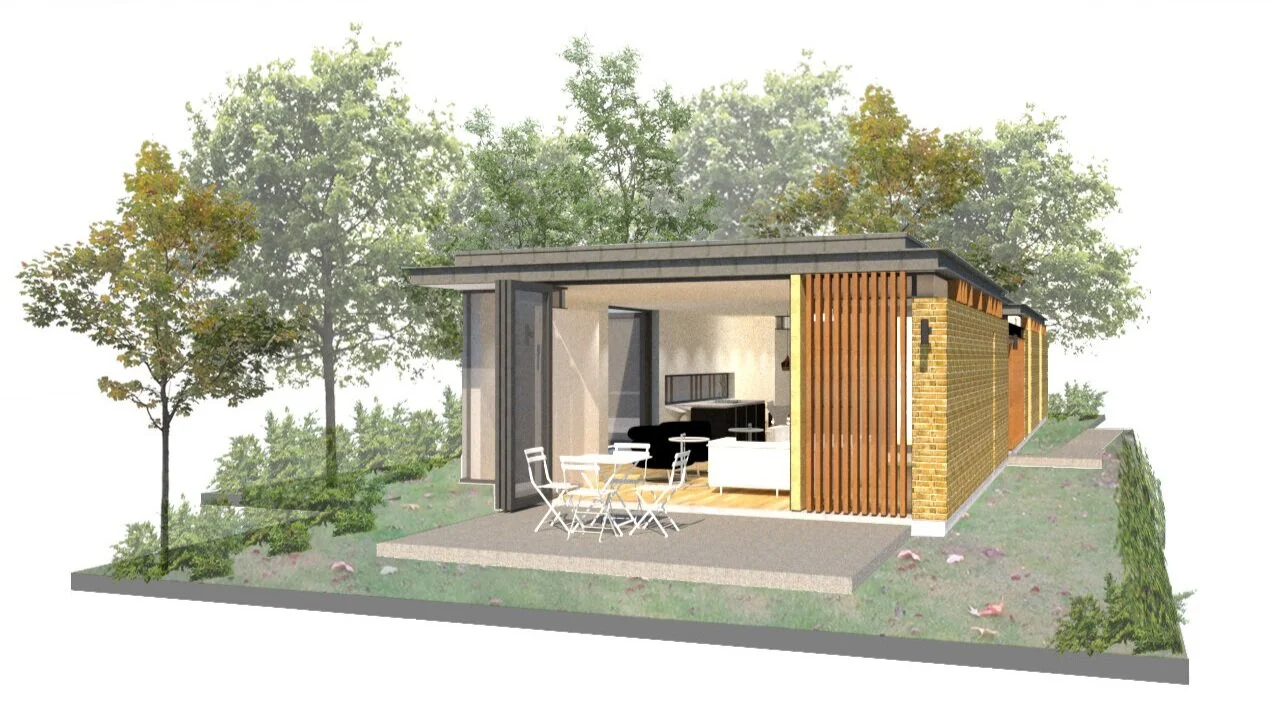Project: Thames Street, Sunbury
Description:The proposal consist of a modest, single storey family home on the site of a disused garden overlooking Orchard Meadow in Sunbury. The approach to the site planning is driven by the desire to minimise the impact of the house on neighbours and existing fabric. The historic boundary wall to the public footpath between the site and Orchard Meadow is retained. The existing perimeter garden walls are retained. The new home’s elevations are set back from these boundary walls creating a series of linear or courtyard gardens between the new building and the perimeter.The elevations are expressed as freestanding wall planes in render or brick,echoing the boundary and garden walls opposite them. The roof ‘hovers’ lightly above a glazed slot which separates the flat roof structure from the walls below, increasing the sense of lightness of the structure and emphasising the planarity of the elevations. The roof will be planted with meadow grasses, bringing visual and environmental benefits.These combined strategies will integrate the new home visually with its site, protect the amenity of neighbours, and provide an elegant and appropriate backdrop to Orchard Meadow. The new house will contribute positively to this part of Sunbury by providing a sustainable new home in place of land which no longer fulfils its purpose. The building will constitute a fine example of contemporary architecture, drawing from its context in terms of its materiality, deferential in terms of its scale and massing, but distinctive and characterful in its own right.
Status: Permission Granted






